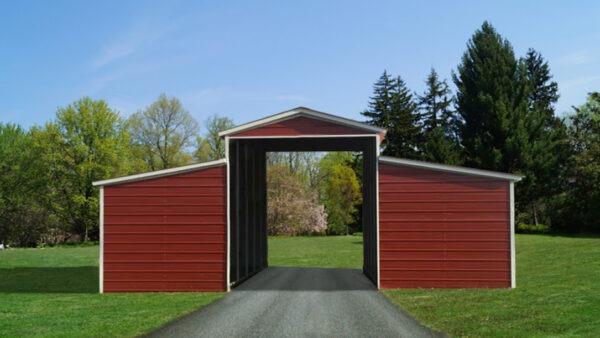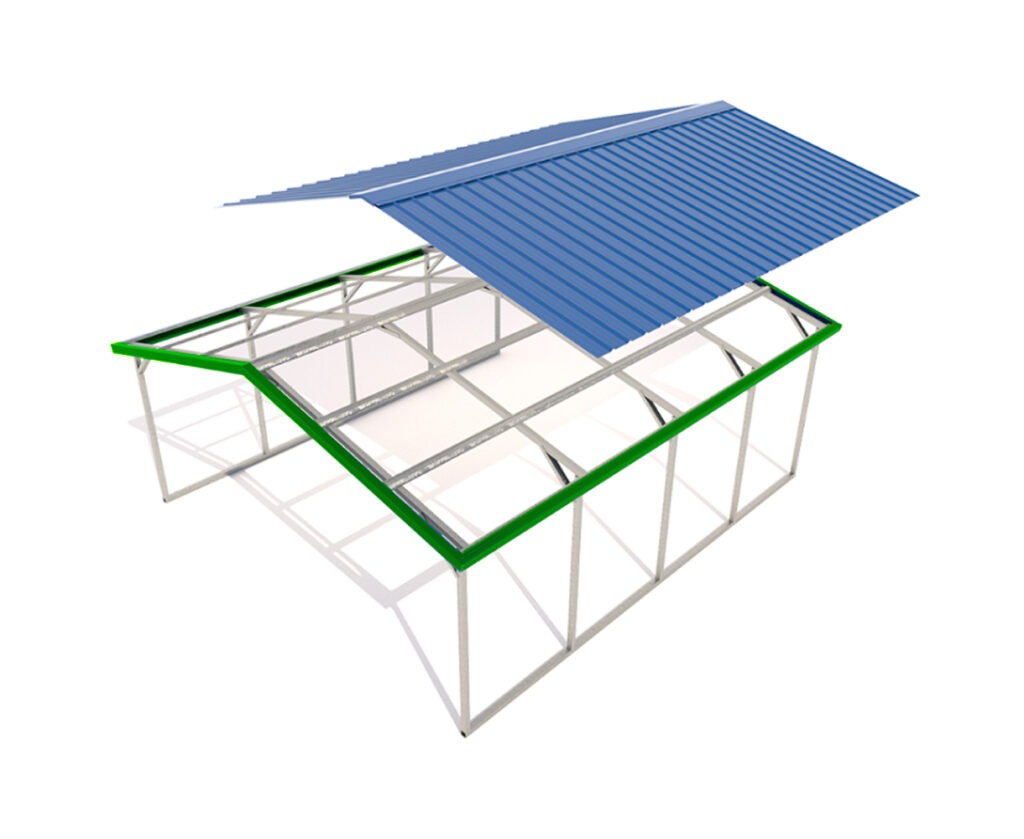
BARN UNITS
In these modern times, people now opt for metal structures even when it comes to the needs of farmers and ranchers. The buildings they make use of for their needs are now being supplied by metal barn units. Ideally, barn units come in many forms which include the following:
- Barns
- Crop Storage
- Equipment Storage
- Hay Sheds
- Horseback Riding Arenas
- Poultry houses
Learn how this kind of metal structure is built by taking a look at its development process below!
Step 1: Choosing the Design and Size
In every construction project, the very first step in its development is choosing and finalizing the design and size of the metal structure.
Step 2: Engineering and Manufacturing
Once the design and sizes have been finalized and approved, the fabrication of your steel building now follows. The needed materials in your combo unit construction shall be carefully cut out and prepared for use.
Step 3: Site Preparation
Before the construction has been put into action, the site shall first be examined and leveled out to ensure that the structure will be properly developed.
Step 4: Framing
In this phase, the I-beams and support columns shall be installed.
Step 5: Sheeting
After the framing has been accomplished, the sheeting process follows. Here, the wall panels are installed and secured to the secondary framing. After this follows the roof installation which shall depend on the preferences of the client.
Ready to build a metal carport?
Metal Carport Depot is ready to help you with your building needs. Our services are extended to states:
AL, AR, AZ, CA, CT, CO, DE, GA, IA, ID, IL, IN, KY, KS, LA, MA, MD, ME, Mi, Mo, MN, MS, NC, NH, NJ, NM, NV, OH, OK, PA, RI, SC, TN, TX, VA, VT, WA, WV, WI.






